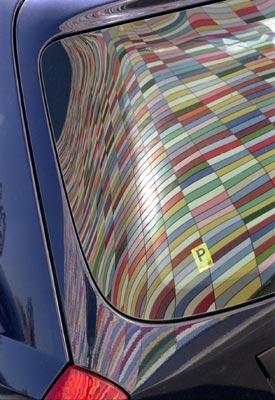m.o.daby design








portland, or
The redesign of this 1950’s ranch house stays within the existing footprint other than a small addition for the entry which was redesigned to make a strong announcement when approaching the house-that sits a full story below the front road. The entry is defined from the inside by dropping the floor one step and a change in ceiling angles and volume. The stairs were relocated and walls removed to allow the living, dining, and kitchen to flow as one space. The dramatic angles in the main level ceiling were created by vaulting the living room, folding the entry roof and rear corner of the dining room roof. A wall of windows was added to bring the site’s large trees and sky into the home. The living room further connects to the beautifully landscaped yard through new sliding glass doors.
To accommodate the Burke’s growing family, the new home is divided into two zones. The main level is the “adult zone” and the lower level is the “kid zone”. Locating the master bedroom suite, office, and living room on the main level allows adult privacy when desired, while the lower level contains two additional kid’s bedrooms and a recreation room. The office is located with close proximity to the master bedroom to be used as a nursery while the kids are young. Adam and Becky, since moving into the house, have expressed how well the home works for their lifestyle. While entertaining, the adults socialize on the main level, while the kids enjoy themselves downstairs.
The all wood, partially open riser, staircase (a design collaboration with Adam Burke) visually and literally links the main and lower level. Durable concrete floors on the lower level are low maintenance and a great thermal mass for the radiant floor heating.
Uninhibited use of douglas fir, cherry, and cedar wood throughout introduces a warm, comfortable feeling to the modern home.
.
-native/water efficient landscaping including “eco-lawn”
-sustainably harvested or reclaimed Douglas fir for finish trim and stair treads
-metal roof
-durable concrete lower floor surface
-whole house ventilation fan
-radiant floor heating with high efficiency boiler
-sunken entry with shoe storage to trap dirt and dust
-non-toxic wood sealant
-pervious driveway surface
credits:
design: Matthew O. Daby- m.o.daby design
construction: Adam Burke, Rich Hogan, Anthony Sands
structural engineer: Willamette Building Solutions
metal roof: OMC Metal Roofing Inc.
landscaping: Adam and Becky Burke
photography: Grace Espiritu Photography
photo touch-up: Grace Espiritu Photography and Ryan Daby













































